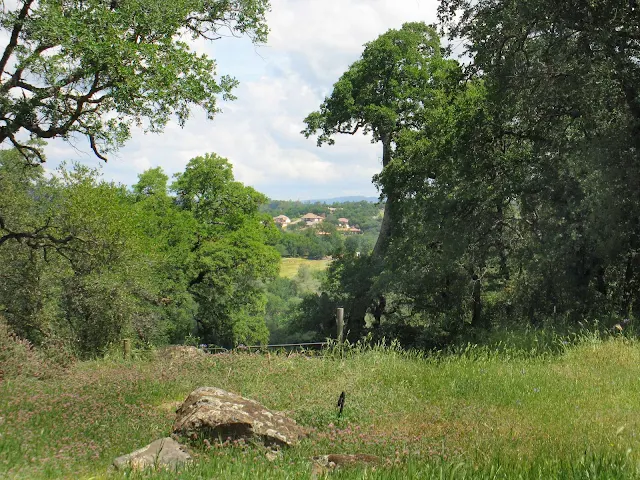Our house has been in transitions for quite some time. When I married Paul almost 22 years ago, I gradually grew more bold in attempting on changing this house. It was quite modern. I chose to warm it up. Little by little, we started making changes. I am the idea person and Paul is very handy in building things.
We started inside......One of the first things we did, was to remodel the kitchen. It was all gray, drab and boring. Here's the kitchen after the remodel:
To get into the dining room, you had to walk around the glass wall.
These cabinets are now in our laundry room. further down, you can take a look!
View from Kitchen window. Well, we have remodeled our kitchen again, so here are the latest pictures.
I love our arched french window. In the summer, we open both doors and there is no obstruction...no bar in the way of the view.
This sink is gorgeous and a two toned copper. I purchased it on Ebay. Those two colums pull out for added storage. I did this with all of the columns. No wasted space. We always need more storage.
I got my chandelier I have always wanted.
The stainer did an amazing job on the cabinets. It was done by Andy @ Creative Finishes Plus
More pull out storage in those columns.
Guest Bathroom downstairs
We also put in Travertine floors all downstairs, except the Living room, which is carpet. We absolutely love it! We wondered why we didn't do it sooner.I asked the tile guy to lay the Travertine around the arch to make a larger impact. You will notice the toilet is wall hung. This house is built so solid. Most everything is from Germany. You can hang a picture almost anywhere.
We added a new bronze mirror and sconces, which I found online. They are Metropolitian brand.
You can see the wine fountain my hubby built outside the window. He also added a light so we can see the wine fountain lit up at night. It's all on a remote control.
Travertine Floors. They are beautiful...laid in a versaille pattern.
Laundry Room
When we remodeled our kitchen, the cream cabinets were installed in our laundry room.
Master Bedroom
View from Master Bedroom balcony
Daytime view from Master
Master bath
Shower area
Walk-in Shower
Guest Bedroom
Guest Bedroom
Living room
Foyer
Family room
Pondless waterfall outside of Family room windows
Dining room
Built-in dishwasher drawer, warming oven, ice-maker, Sub-Zero Wine- Refrigerator, dual temps and 2 refrigerator drawers, plus sink.
Lots of storage in the Dining room
Breakfast room
Patio off study
Buffet island for outdoor entertaining
Small Koi pond with fish fountain
Back of house
Pool Shot
Walkway
Beautiful sunsets to enjoy!
Outdoor kitchen and a lovely palapa to enjoy a nice dinner with friends and family.
Pool Cabana
Sand Volleyball court




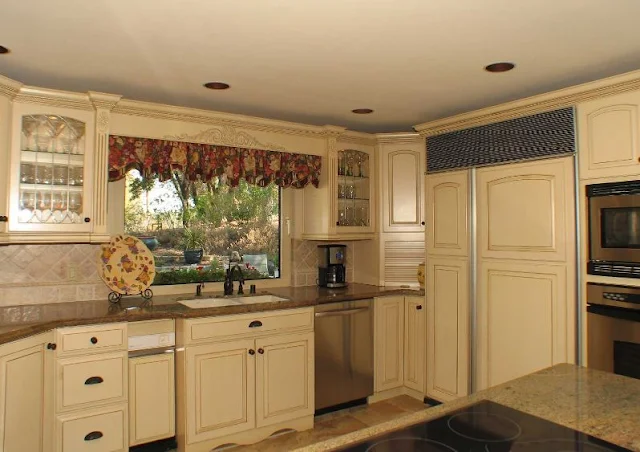








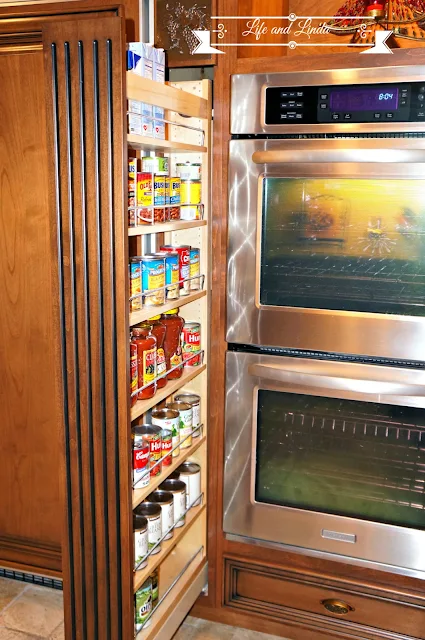

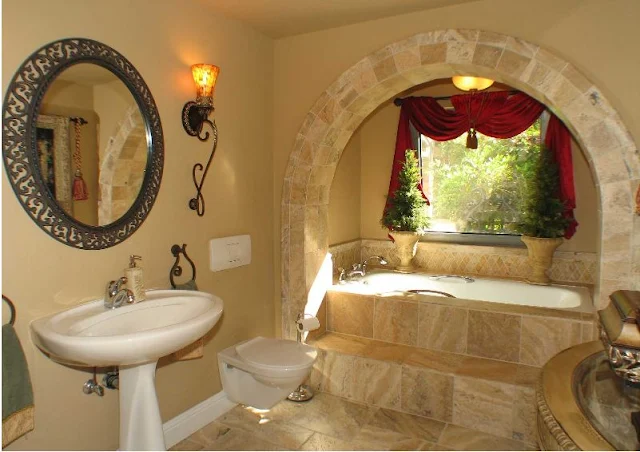









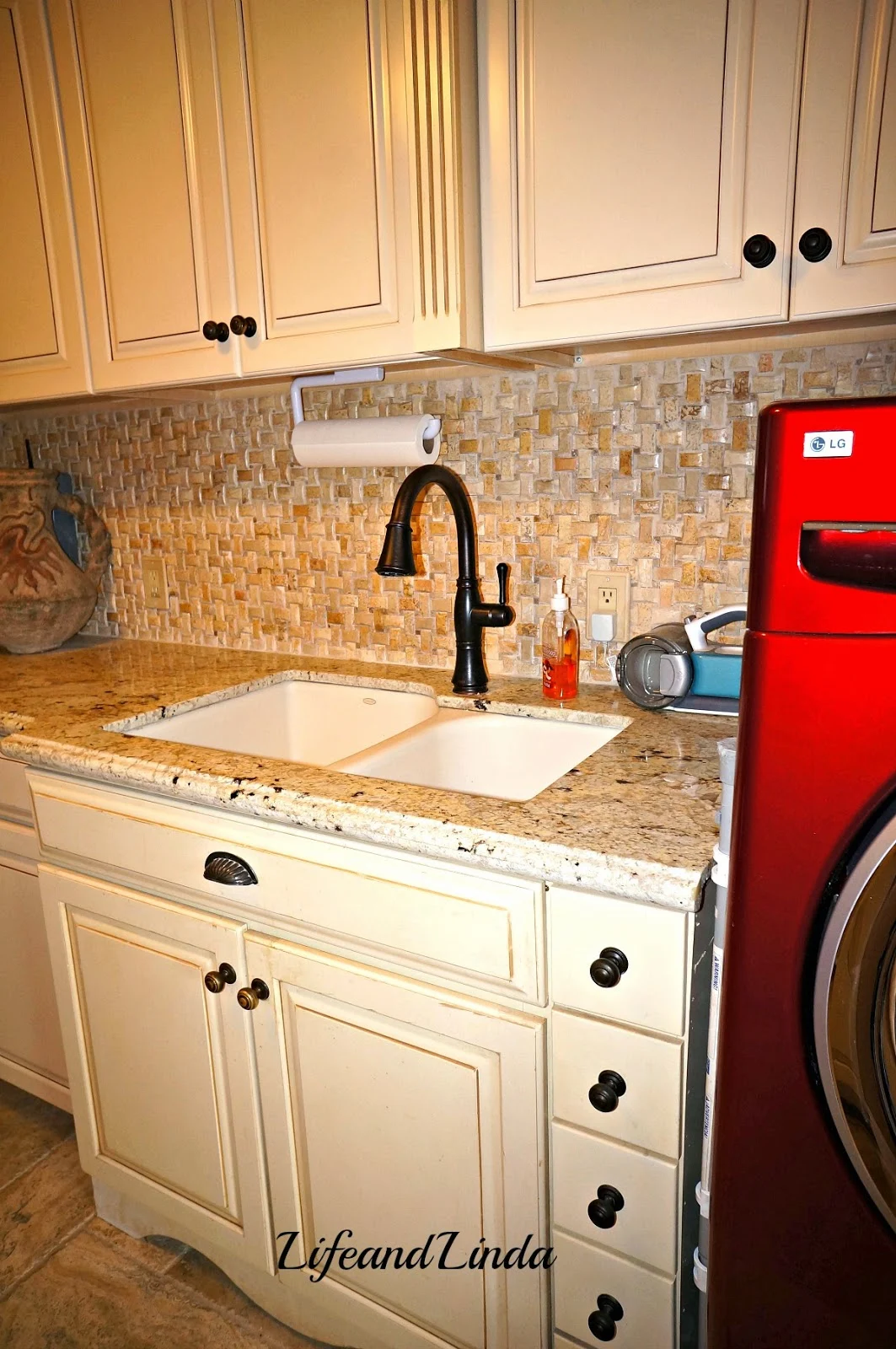



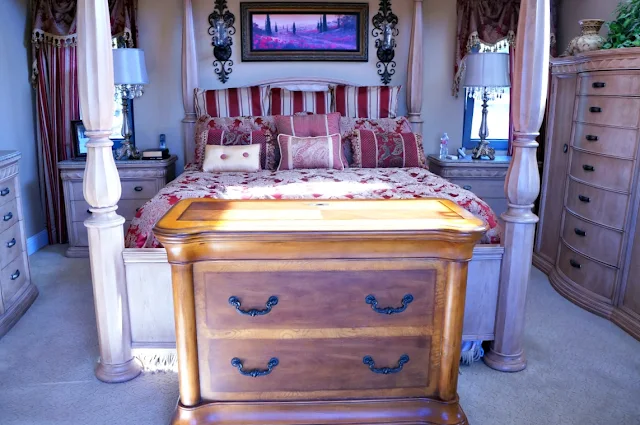















-min.jpg)

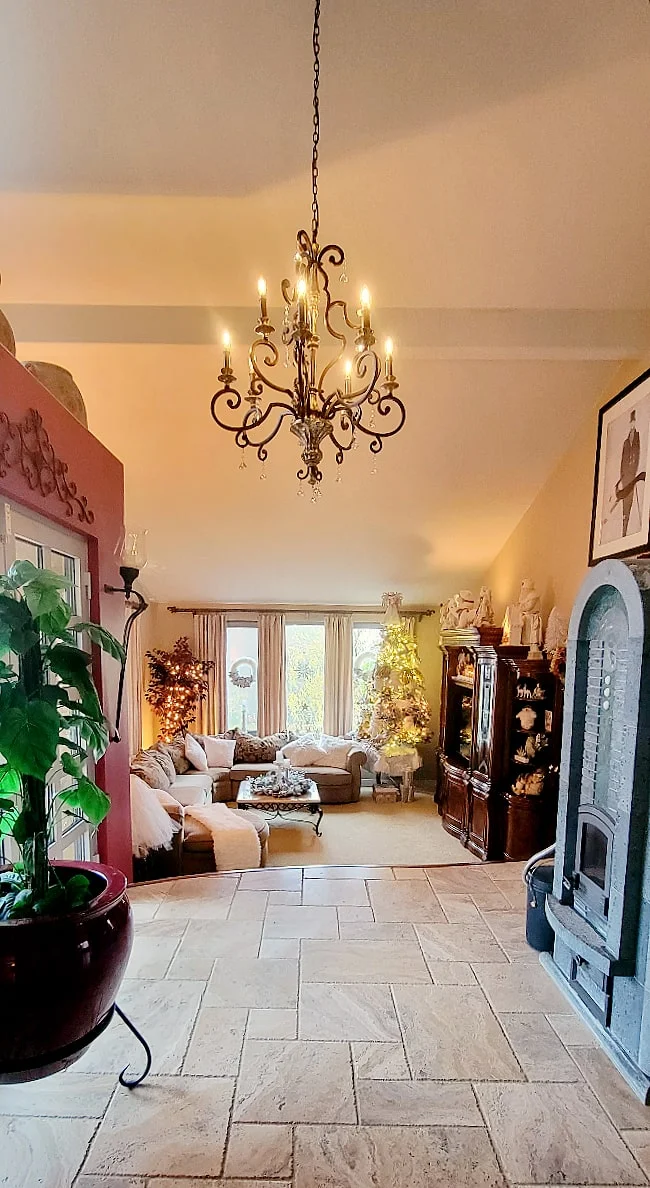


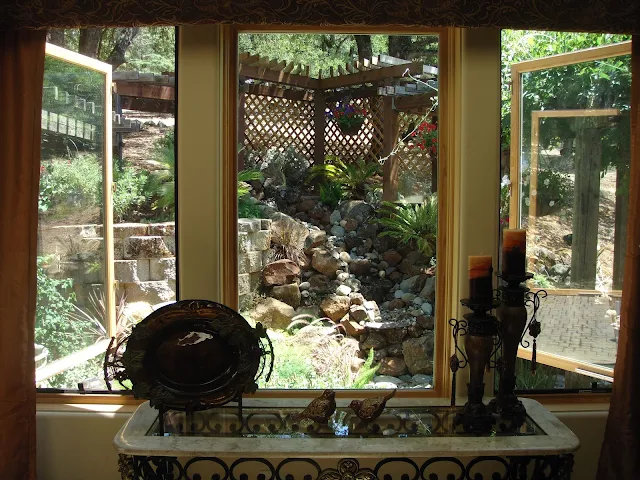






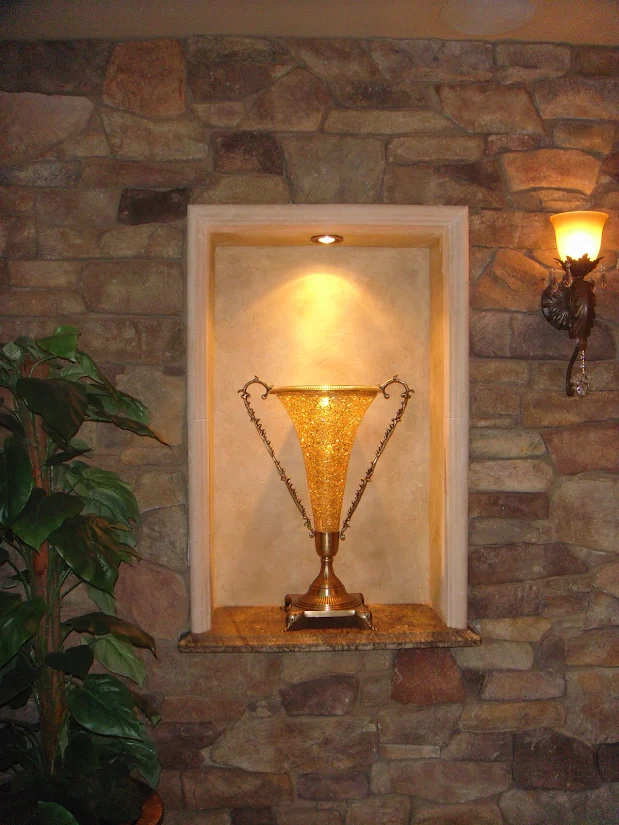















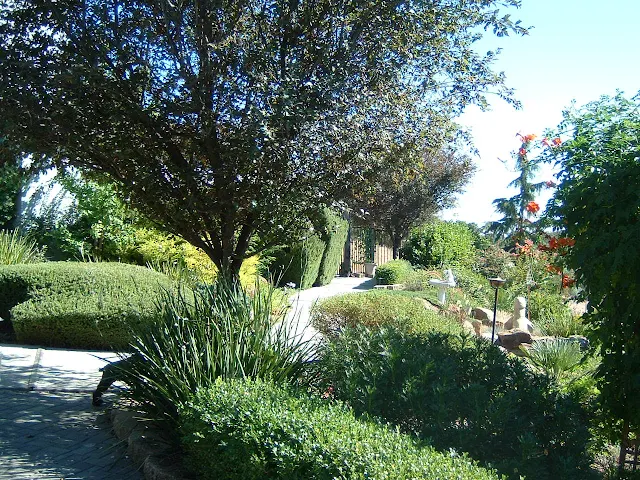









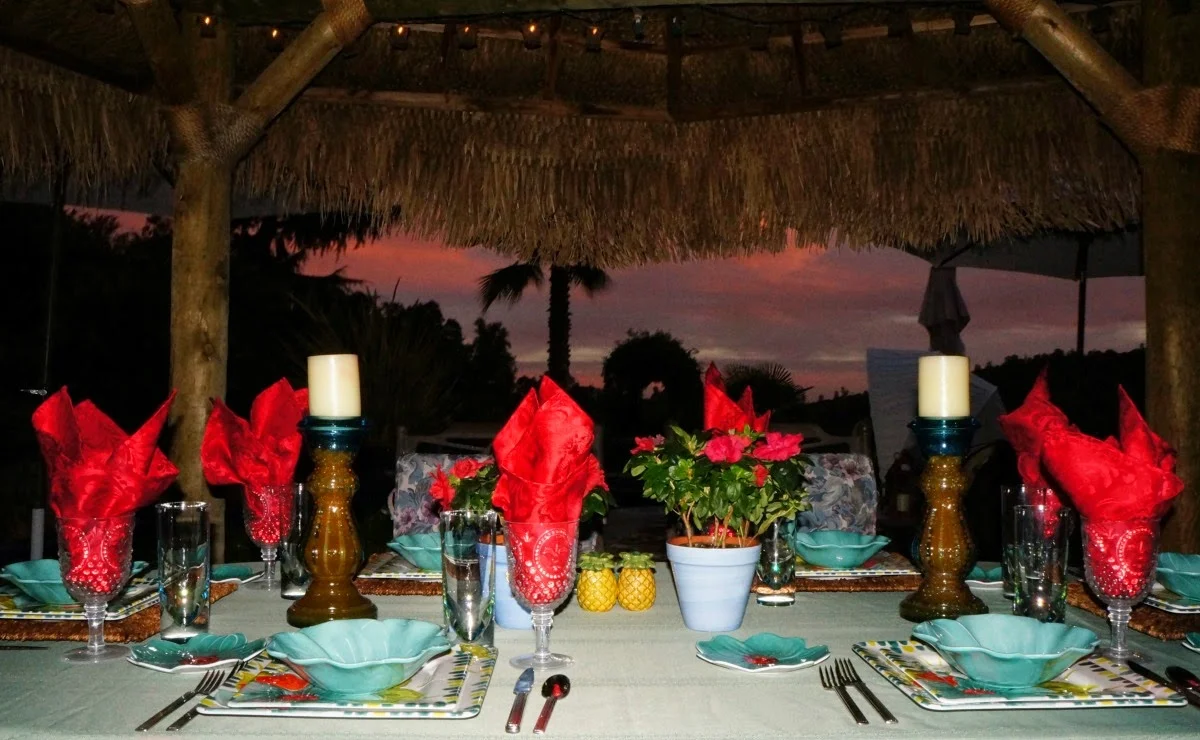






.jpg)
